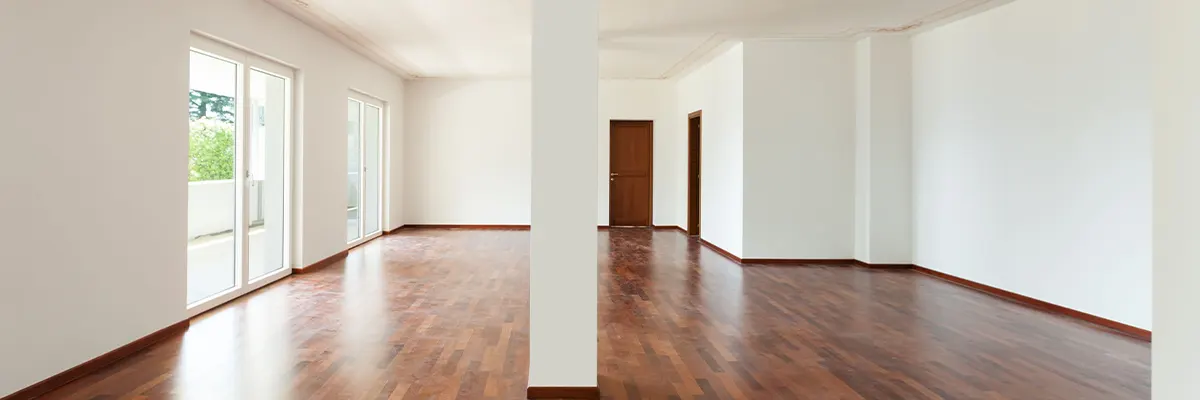Floor space ratio (FSR) tells you how much total floor space your house is allowed to have under city bylaws. Here’s a primer on what FSR means, how to calculate it, and what and how FSR applies to your home. If you need help complying with Vancouver home building regulations, please don’t hesitate to contact our professional builders at Building Space Custom Homes.
What is Floor Space Ratio?
Floor space ratio (FSR) is a percentage representing the total floor area of a building in relation to the size of the lot. Vancouver bylaws have set a maximum FSR for every building type, usually written as a decimal.
Here’s a Vancouver FSR example: Let’s say your lot is 1,000 square feet and you’re planning to build a single detached house on it. Vancouver’s maximum FSR for that type of building is 0.6 (or 60 percent). This means that the total floor area of your house should not exceed 600 square feet. You can use that square footage all on one floor, or build two storeys at 300 square feet each, for instance.
Many municipalities have adopted the FSR as a building regulation in order to manage housing densities. The goal is efficient use of land, balanced with a livable “look and feel” of the neighborhood.
In other municipalities and countries, the FSR is also known as the floor space index (FSI) or floor area ratio (FAR).
How Do I Calculate My FSR in Vancouver?
This is the basic formula for calculating your FSR in Vancouver: your total floor area (also called gross floor area), divided by the total area of the site or land. Continuing our example above, if your planned house has a gross floor area of 500 square feet, when you divide that by the 1,000-square foot lot size, your planned FSR is 0.5, which is well within the city’s allowable FSR.
How do you determine your gross floor area? For FSR purposes, gross floor area means the sum of all the floor footage on all levels of your building. It must be measured from the exterior sides of your exterior walls. If your building meets certain conditions, you may be able to exclude some floor area from the FSR calculation, such as storage space, thick walls for energy efficiency, and patios and balconies.
What is the FSR for a house in Vancouver?
In most residential zones, the maximum FSR for a new single detached house in Vancouver is 0.6. If the house has a secondary suite, the FSR increases to 0.7. If the house has a secondary suite and a laneway house, the maximum total FSR is 0.86, which includes the laneway house’s FSR of 0.16.
Character homes in Vancouver (those built before 1940) have their own special FSR maximums:
- Character house with addition, secondary suite, and laneway house – total FSR of 0.91, which includes its laneway house FSR of 0.16
- Character house with secondary suite and infill – total FSR of 0.85
- Multiple conversion dwelling – FSR of 0.75
- Multiple conversion dwelling with infill – total FSR of 0.85.
What is the FSR for a laneway house in Vancouver?
The maximum floor space ratio for a laneway home in Vancouver is 0.16. Note that this is 16 percent of the entire lot size of the property, not 16 percent of the remaining free lot or building site.
What is the FSR for duplex in Vancouver?
In most residential zones, the maximum FSR for a new duplex in Vancouver is 0.7. The city’s Director of Planning may allow a bigger FSR if, for example, your duplex qualifies as a character home.
What is the FSR for multiplexes in Vancouver?
Vancouver currently does not have multi-family residential properties or multiplexes as of this writing in July 2023. The City, however, has begun the process of allowing multiplexes to be built in residential zones. A multiplex in this context is a residence with up to six units in the property. Once allowed in Vancouver, each multiplex would have a bigger FSR than single detached homes, as it would need more habitable spaces for more residents.
Contact a Professional House Builder in Vancouver
The floor space ratio is just one of the many regulations to comply with when building or renovating a home in Vancouver. For many homeowners, compliance can be a headache on the way to setting up their home. It’s more than just about submitting papers – it also affects how your house is designed and how your land is used.
To help you ensure that your build is fully compliant without compromising your preferences, enlist our professional home building team at Building Space Custom Homes, Ltd. We provide comprehensive design-build services, from planning and designing, to construction and touch-ups. Yes, we even take care of all the building requirements for our clients! This means much less hassle for you as your dream home is realized.
Talk to us about your house goals and concerns. Schedule your Building Space consultation by calling (604) 726-5839 today.



